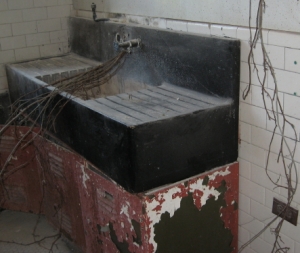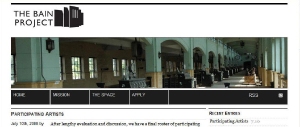In This Mansion Were Many Rooms

The Bain Project encompassed a large industrial space, but there were intimate smaller spaces everywhere. The artists used these beautifully, creating very different moods in each, but all bowing gracefully to the enormous visual inputs of the given space. Bain just as the artists came to it was a vividly textured and quite sun-filled space. The artists not only found ways to highlight the interior details, but noticed Nature coming into the Bain space, and found several ways to represent this organic invasion with materials brought in from the building’s surrounding terrain.
Below is a guided tour of my favorite Bain rooms.
Marty Baird gave me the scoop on the Yellow Room, as she calls it, which had one view of the huge chlorine tank on a scale, and another rear view of an arrangement of paint chips on a floor well lit, and sometimes sundrenched, by the large windows. She explained how people would be so amazed to see the purple wall color that emerged opposite the paint chip area. Many areas of Bain, including Marty’s ball covered floor, benefited from multiple visits in different sunlights.
***************
Tim Kiernan’s lab room was a big highlight of my second Saturday visit with Clyde. The helpful volunteer in the gold jumpsuit (who frequently banged around on the equipment in his rounds) got Tim to come up and show us around, and he even let me use the piece of Bain lab equipment that helped take the microscope picture above. The circular lense was used by Tim in his video for the lab installation. The lab was a fantasial mix of techology muscle and natural encroachment, with Tim’s vine additions blending perfectly with the vines actually coming in through the windows.
**************
Another favorite room of mine was Jen Coon’s water fountain room. She stated on the Bain radio interview that she hoped the installation, which lacked access to running water, could have at least a token flow of water, and she came through! Simple but profound said it all for this space, which harbored an amazing scratched-away image as well as picturesque water vessels in each corner.
The apartment living space recreated so convincingly by Lia Newman was the scene of one of my most interesting verbal exchanges at Bain. The volunteer pictured above explained the apartment room by saying two Bain workers had to be on site at all time, in case of an emergency with the non-automated equipment. On asking Lia about it, she said she knew nothing of that. Was Ty putting on an amazing feat of performance art, or telling the truth – or both? A baneful mystery!
The apartment featured an old tv playing non-fiction videos of water treatment information. Lia had brought the window plant in from the fields outside and asked me to identify it. I have no idea, but it’s pictured below in case someone does.
************
Below are a few more Bain spaces that fit with this post. I think with a music/media post to come soon, I’ll be ready to write my final thoughts. What a project! And I’ll still be leaving out great stuff, for which I’m sorry!
The Bain Water Project – Post 1

One of the most exciting prospects of the coming year for me is following and responding to The Bain Water Project. The E.B. Bain Water Treatment plant is a designated Raleigh Historic Landmark, though it has been neglected for many years. Now a new art project is developing dialogues about the structure and its place in Raleigh’s culture as a new development of the property is planned.
The top picture is filter rocks made of unpolished porcelain that were used to filter the water at Bain. Above is the entrance to this art deco masterpiece. Raleigh’s website states:
While strictly utilitarian in concept, the Bain plant, as built, is perhaps the foremost Art Deco style building in Raleigh.
The Bain facility is in a terrible state of debris-filled shambles in the areas used for storage in the 1990’s. But the industrial plant itself is like a museum. I had a chance to visit the site when I presented to the project artists about Walnut Creek and the watersheds associated with the plant and Raleigh water history.
The artists are a wonderful mix of highly qualified individuals who work across a wide spectrum of media. At the Boylan Artswalk, they displayed some wonderful preliminary work, including prints, paintings, and photographs. It will be fun to follow this project and I have designated a permanent page about it on Raleigh Rambles. Check back for more!





















